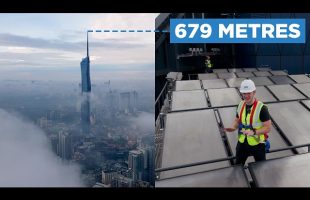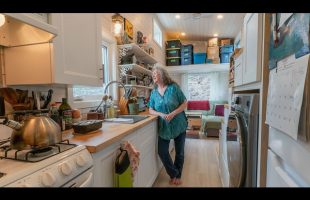We just got the final inspection on this warehouse- and man it’s such a good feeling to be done.
Let me give you a quick tour.
It’s 5000 square feet: 84 long and 60 deep with 16-foot-high ceilings.
There’s a mezzanine for storage above the office and bathroom.
It’s got a tri-ply ceiling with R49 insulation above.
High output LED light throughout.
Four 12×14 garage doors on the front, two 12×12 garage doors on the back, and side-mount lift motors.
A 400 amp three-phase electric service with conduit around the building so we can easily add receptacles if needed.
There are airline connections and hose reels between every door.
The 12 x 15 office is insulated to keep the shop noise out, it has a mini-split system for heat and AC, and a large window to the view the shop.
There’s a mop sink, a 250,000 BTU propane heater for the shop area, an exhaust fan to get rid of any fumes, and plenty of storage under the stairs.
In fact, I’m thinking to build out this one section as a home for the New Guy.
Yeah, it’s a little tight- but with the price of real estate he’s gonna have to make do. @hausplans
#build #howto #shop #garage #warehouse #construction #diy #contractor


