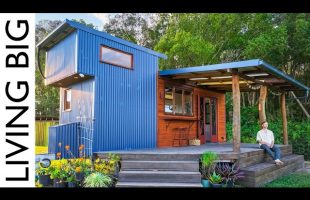Here’s a warehouse tour- now that it’s all done.
This building is 120 feet long and 60 feet deep.
Inside we have a waiting room at the front along with 5 offices, a conference room, and 2 bathrooms.
There’s a kitchenette with custom cabinets and a glass tile backsplash.
On the other side of this firewall we have 5000 sq feet of shop space.
6 large overhead garage doors, LED lighting, a dedicated bay for washing vehicles with a 12-foot floor drain, a full bathroom with a shower, a mop sink
an air compressor room, aluminum air lines, hose reels, and multiple connection points throughout the shop.
We put in this massive exhaust fan to remove any fumes that might build up.
And finally, a state-of-the-art Garmat downdraft paint booth.
This booth was ordered with upgraded lighting and a separate mixing room.
It has sensors on the door that shut off the air when they’re opened and a fire alarm and suppression system.
The only thing missing is a big flat screen and a couch- Let me know if you’d like a building like this in your backyard. @hausplans
#build #howto #autobodyshop #construction #warehouse #diy #contractor #ledlights #aircompressor #spraybooth #garagedoors #office


