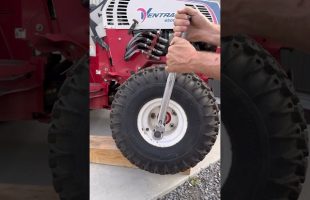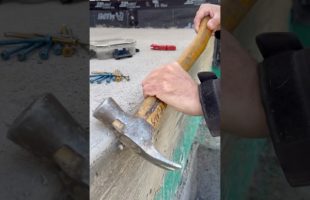PART 1- Full video is posted on our channel.
I used strings and stakes to show where the walls would go, that way the plumbers would know where to run their pipes.
Everything laid off nicely- starting at the sleeve in the foundation the 3’’ drain line first caught the water fountains, then the kitchenette and the first bathroom sink, next the second bathroom sink. We “L’d” over to the toilets in both bathrooms, and “Y’d” off with 2” pipe for both floor drains.
We also crossed over with a 2” line to the mop sink.
Everything drains towards the front of the building where it will tie into the street.
I used a mini excavator with a one-foot bucket to dig the deepest part.
I taped a one-inch block at the end of my 4’ level that way I can check to see if I have a ¼” fall as I dig my ditch.
The plumbers start at the front of the building where the ditch is the deepest and work their way up, making sure to prime and glue every joint.
They had to do some hand digging and adjust the ditch to make sure they maintained the correct fall.@hausplans
#build #building #underslab #plumbing #howto #construction #diy #contractor


