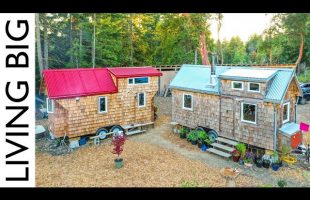Let me show you how we formed-up a concrete apron the entire length of this building.
The grade was too high on this end and had to be cut down.
This material was hard to dig because it had been compacted with a sheep-foot roller.
I had to do some hand work around these pipes and oil separator.
At the other end I had to extend and build up the parking lot.
I started by cutting out the sod, which worked out well because we needed topsoil for a landscape bed next to the front door.
Before building up with gravel, I wanted to remove all the topsoil and get down to clay.
The clay won’t settle like topsoil does.
It’s been extremely dry here and dry material doesn’t compact as well.
So I let the sprinkler run as I built up gravel in 8” lifts -rolling each layer with the vibratory roller.
I wanted the concrete slab for apron and handicap area to be around 6” thick so I used 2×6 form boards.
We used a laser level to make sure we had the exact height and slope we needed everywhere.
I used ½” rebar 2’ on center for the slab and put gravel against the form boards so they won’t move.
We’re getting close to being done with this project- let me know if you’d like to see the apron poured. @hausplans
#build #howto #concrete #formingconcrete #construction #diy #contractor


