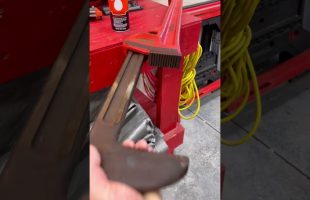Let me show you how I dug the ditches for the under-slab plumbing on this warehouse.
First, I dug down on the outside of the building and found the sewer sleeve and the water sleeve.
Then I measured and transferred their locations to the inside of the building.
Next, I dug a ditch for the sewer line from the front of the building back to the utility room.
This main line will connect a floor drain, a toilet, a bathroom sink, and a mop sink.
I used a mini excavator with a one-foot bucket to dig.
I put the dirt into the bucket of the CAT- this way I’m not mixing dirt into the clean stone.
It wasn’t long before I found the sewer sleeve in the foundation wall.
If you’re scared to get your hands dirty- construction work is not for you.
I like to tape a 1” block to the end of my four-foot level- this gives me a ¼” per foot fall, and I can check the ditch as I go.
Here you can see what the ditch looks like from the sleeve all the way back to the utility room.
Now I need to dig a ditch for my water line- we’ll bring it up through the floor here at this office wall.
The water line sleeve is 3 feet down under the footing, so it won’t freeze in the wintertime.
Inside the building, the water line will be only 8” under the slab.
We’ll sleeve it in conduit in case we ever need to replace it.
Now for the hardest part of all, I just need my plumbers to show up. @hausplans
#build #howto #underslab #plumbing #sewerline #waterline #digging #heavyequipment #construction #diy #contractor #tools


