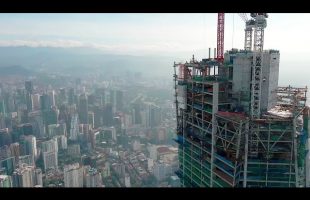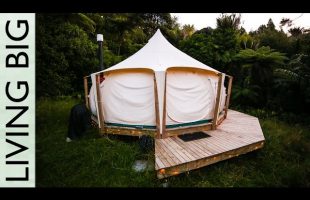I’m going to frame the fireplace for our new house right here.
First, I marked all the measurements on the floor, this fireplace is 2 feet deep and 7 feet wide.
My wife ordered a modern linear gas fireplace.
We wanted it up off the floor, so I built a 6” box platform for the unit to sit on.
Then, I built the two side walls- these are 14 feet tall.
I used a laser to transfer the marks from the floor up to the trusses above. This way I knew exactly where to put the walls so they would be plumb.
I put a piece of ½” OSB at the top for fire blocking and then added another in the middle later on.
Next, I framed in the firebox opening with jacks on the right and left side and a header on top.
I added two more jacks and another header above this to create a recessed area for a TV.
Finally, I installed studs at 16” on center above these openings for drywall.
About this time the New Guy came back from his break and started barking orders at me.
I had totally forgot I needed to put a piece of ¾” plywood behind the TV recess.
This will give us something to mount the TV to without getting in the way of the fireplace vent pipe.
Let me know if you want to see the stone veneer and custom mantle installed. @hausplans
#build #howto #construction #carpentry #fireplace #mantle #diy #contractor


