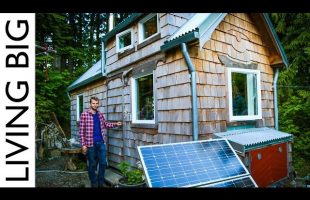Let’s frame this porch. I start by laying the walls of 16” on center.
The walls are 10’ 3” tall- I mark this on the side of the house, minus 3” for the double plate, and 2 ½” for height of the laser.
Because this concrete is sloped, I’m going to measure each stud individually using the laser and a tape measure.
This goes a lot faster with a helper. He can mark the measurement for each stud on the layout, and I write down the measurement on every board I cut so they get installed in the right order.
Because the bottom plate is pressure treated- I’m using hot dipped galvanized nails.
Next, I layoff and install the top plates. Even though the porch is sloped away from the house below- the top of the wall is perfectly level.
I built a box header for above the entrance, because it’s a gable end there’s almost no roof load, but this will help stiffen up the wall.
When building a wall in place, I find it a lot easier to install the header before putting in the jacks. I just used a block to hold it in place until I nailed it.
Now I put in the jacks- making sure they nice and snug.
Finally, I install the double top plate- making sure to stagger the overlaps.
This porch is gonna get a curved roof and an arched opening. Make sure to like and subscribe to see the rest of the build. @hausplans
#build #howto #carpentry #framing #construction #diy #contractor


