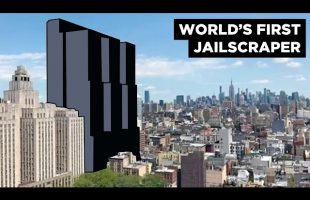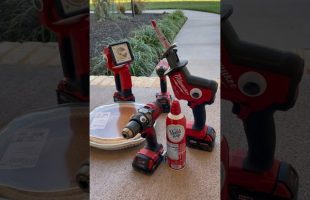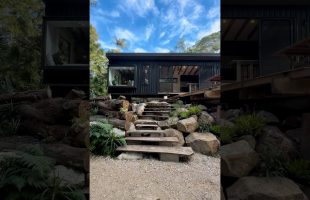The framers got all the interior walls built on the warehouse.
The day before my wife and I laid out and chalked the walls on the floor.
Thankfully all the plumbing pipes and conduits that were in the slab fell within the walls.
This crew prefers to build the walls in place rather than building them on the floor and standing them up.
It took 3 guys- 3 days to get the work done.
Let me give you a tour of the office section.
In the front door we have a waiting room; and adjoining this space the receptionist’s area with a window to hand paperwork through.
Down the hallway to the left we have a 13×15 conference room.
There are 4 offices to the right- they are each 14 x 14.
Further down on the left we have a hallway to the shop with a breakroom area that will have a counter and fridge- there’s also a utility closet over there.
Two ADA accessible bathrooms.
The office here on the corner has two windows, and this back area serves as an optional office then there’s another utility closet where the water heater will go.
Let me know in the comments if you’d like a tour of the auto body shop area. @hausplans
#build #howto #framing #construction #diy #contractor #floorplan #offices


