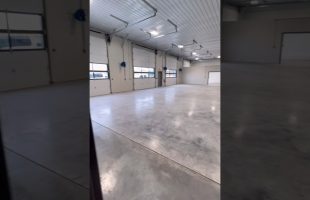I’m getting ready to frame the front porch on our new house- let’s start by putting down the pressure-treated bottom plates.
The walls on this porch are 2×8 with one section that narrows down to 2×6.
I notch this area out and cover the area I notched with zip tape to protect it from any moisture.
I also staple a layer of sill seal to the bottom of the plates.
Because this porch is sloped, I’m going to frame these walls in place and use a laser to cut each stud to the exact height.
Next, I drill pilot holes with my hammer drill and use masonry screws to fasten down the plates.
Because this porch will have pavers installed on it, I add a second layer of plate to get the pressure treated lumber up even higher.
Finally, I use Simpson Titans to anchor both plates to the concrete slab below.
I start by drilling ½” pilot holes and then I use my impact to drive them home.
I put the bolts 4 foot on center and stay in from the ends at least 7 times the diameter of the bolt, roughly 4 inches.
Now the plates are down, and we can start framing the walls. If you enjoy this content be sure to like and subscribe for more. @hausplans
#build #howto #carpentry #construction #diy #contractor #framing #sillplates


