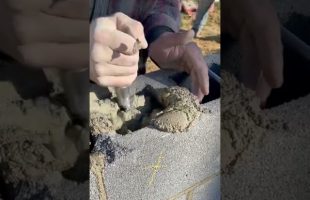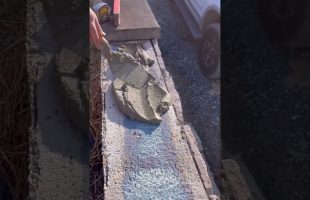A wall section on a set of house plans shows how it’s to be constructed and what materials you’re going to use.
Here’s a wall section of the house we’re building. @hausplans
Our concrete footers are 2’ wide and 10” thick.
10 inch poured walls with a brick ledge.
A four-inch basement slab with 6 mil poly underneath.
Crushed stone with drain tile against the foundation lined with filter fabric.
Grade that slopes away from the house.
4” brick veneer.
Anchor bolts 4 foot on center.
16” I-joists with 3/4-inch tongue and groove subfloor.
2 x 6 walls that are 9 foot tall on the first floor with ½”OSB and house wrap on the outside.
R19 Fiberglass Insualtion.
The second floor has 14” I-joists 19.2” on center with 8 foot tall 2×6 walls.
There will be vented vinyl soffit under the overhangs, and 2 x6 facia, aluminum gutter, 5/8ths roof sheathing, synthetic roof paper, 30-year asphalt shingles, trusses 2 foot on center, R38 ceiling insulation, and ½” drywall on the ceilings and walls.
#build #howto #houseplans #construction #wallsection #diy #contractor #foundation #walls #roof


