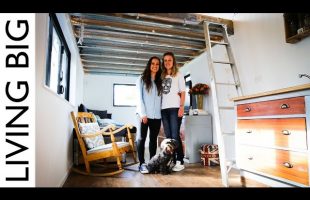Now that the building is pretty much framed- let’s talk about what engineering is required to keep a building like this from falling over.
Instead of OSB or Plywood sheathing, the walls get 2×4 purlins 2 foot on center.
Not only do these purlins help to brace the walls, they give us something to fasten the vertical metal siding to.
Just like the walls, the roof also got 2×4 purlins running the opposite direction of the trusses.
These 2x4s are pre-marked 4 foot on center, this helped they guys to space the trusses when they were being set.
Every truss got a hurricane clip at both ends.
The plans called for 2×8 knee braces from the walls to the roof every 8 feet and on both sides of every garage door. @hausplans
#build #building #warehouse #howto #framing #construction #diy #contractor


